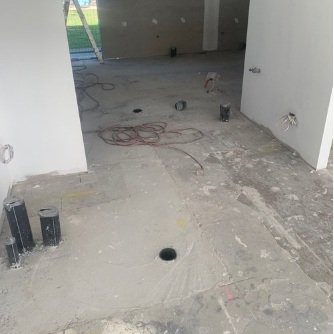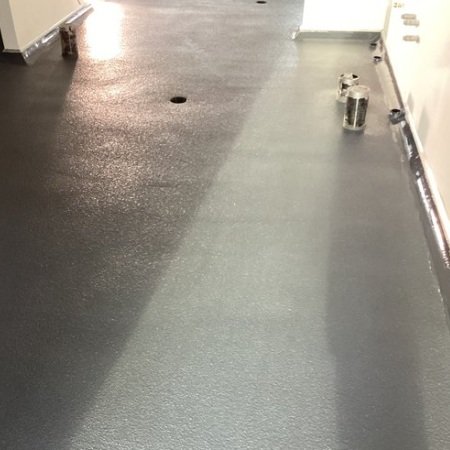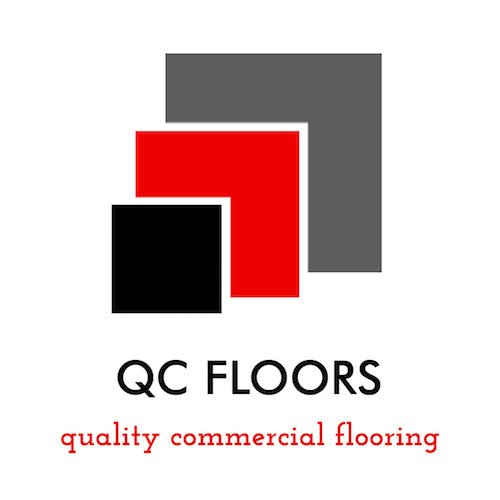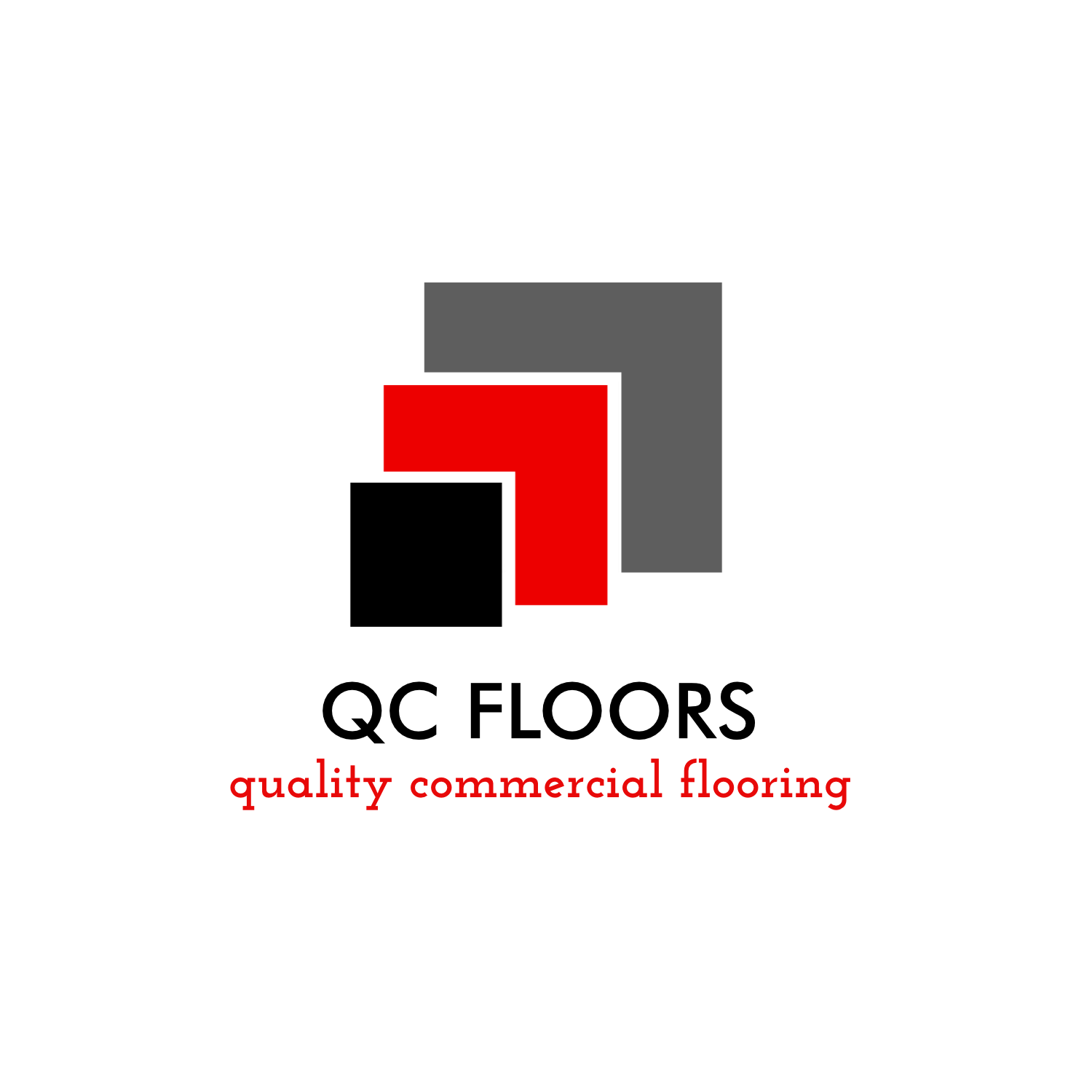Commercial Flooring
Kitchen Fit-out
This case study is about a commercial kitchen fit-out that our team recently completed for a client. The client had just removed the existing kitchen and needed a new one. The existing concrete floor was in poor condition, with divots and potholes, and various types and layers of concrete. Our team got straight to work grinding and cleaning the existing concrete before applying epoxy coatings.
First, our team created new falls-to-waste using our commercial epoxy mortar. This ensures that water will not pool during cleaning and maintenance, which is important for preventing bacteria growth and maintaining a safe kitchen environment. Next, we installed new coving with an aluminium arrowhead to meet WHS Safety Standards in commercial kitchens and prevent bacteria build-up in corners.
We then used our Commercial Epoxy Kitchen System, starting with a primer to ensure the substrate was solid. The main strength of this system is the epoxy trowel base coat, applied at 3-4mm thick using our highly chemical and heat-resistant ZM product, which is specifically designed for commercial kitchens. To ensure safety, we added anti-slip aggregate to achieve a certified P5 (R12) slip rating. Finally, we applied a ZM sealer coat for a clean finish and added heat and chemical resistance.
Our client was pleased with the final result and had peace of mind that their new kitchen floor was safe, durable, and easy to maintain. If you're in need of a commercial kitchen fit-out, we would be happy to provide you with more information and help bring your vision to life. Connect with us.





